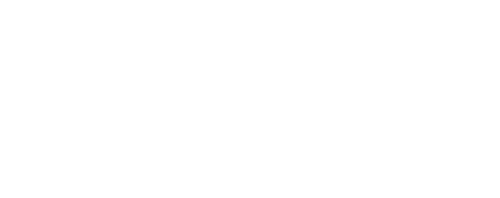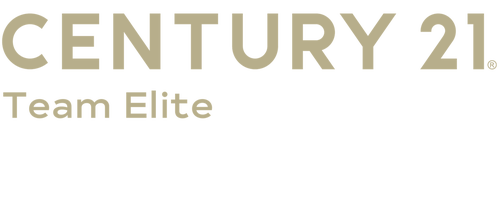
Listing Courtesy of: Heartland / Century 21 Team Elite / Melissa Purkapile / CENTURY 21 Team Elite / Gregory "Greg" Freeman
1514 Bryan Street Chillicothe, MO 64601
Sold (6 Days)
sold price not available
MLS #:
2556090
2556090
Taxes
$355
$355
Lot Size
4,792 SQFT
4,792 SQFT
Type
Single-Family Home
Single-Family Home
Year Built
1956
1956
School District
Chillicothe R-Ii
Chillicothe R-Ii
County
Livingston County
Livingston County
Community
Other
Other
Listed By
Melissa Purkapile, Century 21 Team Elite
Gregory "Greg" Freeman, CENTURY 21 Team Elite
Gregory "Greg" Freeman, CENTURY 21 Team Elite
Bought with
Melissa Purkapile, Century 21 Team Elite
Melissa Purkapile, Century 21 Team Elite
Source
Heartland
Last checked Aug 29 2025 at 11:35 AM GMT+0000
Heartland
Last checked Aug 29 2025 at 11:35 AM GMT+0000
Bathroom Details
- Full Bathroom: 1
Interior Features
- Ceiling Fan(s)
- Dishwasher
- Built-In Electric Oven
- Wood Windows
Lot Information
- City Lot
Property Features
- Fireplace: 0
Heating and Cooling
- Forced Air
- Electric
Basement Information
- Crawl Space
Flooring
- Carpet
Exterior Features
- Vinyl Siding
- Roof: Metal
Utility Information
- Utilities: Off the Kitchen
- Sewer: Public Sewer
Parking
- Attached
Living Area
- 918 sqft
Disclaimer: The information displayed on this page is confidential, proprietary, and copyrighted information of Heartland Multiple Listing Service, Inc. (“Heartland MLS”). © 2025 , Heartland Multiple Listing Service, Inc. Heartland MLS and Team Elite do not make any warranty or representation concerning the timeliness or accuracy of the information displayed herein. In consideration for the receipt of the information on this page, the recipient agrees to use the information solely for the private noncommercial purpose of identifying a property in which the recipient has a good faith interest in acquiring. Last Updated: 8/29/25 04:35




