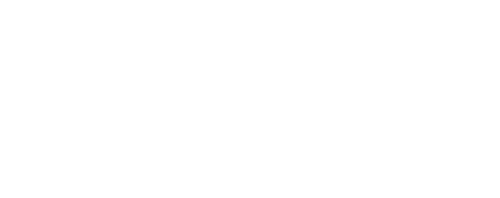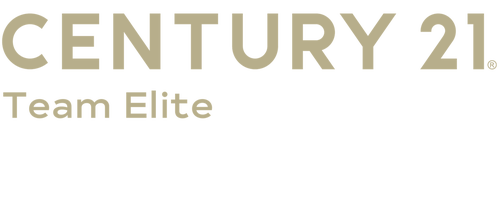


Listing Courtesy of: NORTHEAST CENTRAL - IDX / Century 21 Farm And Home - Contact: 6606462141
2110 Meadowlane Chillicothe, MO 64601
Pending (66 Days)
$465,000
MLS #:
41586
41586
Taxes
$2,961(2024)
$2,961(2024)
Lot Size
0.35 acres
0.35 acres
Type
Single-Family Home
Single-Family Home
Year Built
1983
1983
Style
Ranch
Ranch
School District
Chillicothe R-Ii
Chillicothe R-Ii
County
Livingston County
Livingston County
Listed By
Kristy Lauhoff, Century 21 Farm And Home, Contact: 6606462141
Source
NORTHEAST CENTRAL - IDX
Last checked Jul 6 2025 at 8:58 PM GMT+0000
NORTHEAST CENTRAL - IDX
Last checked Jul 6 2025 at 8:58 PM GMT+0000
Bathroom Details
- Full Bathrooms: 3
Interior Features
- Appliances : Dishwasher
- Appliances : Garbage Disposal
- Appliances : Electric Oven/Range
- Appliances : Humidifier
- Appliances : Microwave
- Appliances : Refrigerator
- Rooms (Other) : Storage Room
- Windows : Vinyl
Kitchen
- Main
Subdivision
- Country Club West
Property Features
- Fireplace: Two
- Fireplace: Wood
- Fireplace: Wood Stove
- Foundation: Finished-Most
- Foundation: Full Basement
- Foundation: Walk Out
Heating and Cooling
- Forced Electric
- Heat Pump
- Ceiling Fan(s)
- Central Air
Flooring
- Carpet
- Hardwood
Exterior Features
- Roof: Asphalt
Utility Information
- Utilities: Public Electric
- Sewer: Public Sewer
Garage
- Two Car
- Attached
Stories
- 1
Living Area
- 3,546 sqft
Additional Information: Farm And Home | 6606462141
Location
Estimated Monthly Mortgage Payment
*Based on Fixed Interest Rate withe a 30 year term, principal and interest only
Listing price
Down payment
%
Interest rate
%Mortgage calculator estimates are provided by C21 Team Elite and are intended for information use only. Your payments may be higher or lower and all loans are subject to credit approval.
Disclaimer: Copyright 2025 Northeast Central Association of Realtors IDX. All rights reserved. This information is deemed reliable, but not guaranteed. The information being provided is for consumers’ personal, non-commercial use and may not be used for any purpose other than to identify prospective properties consumers may be interested in purchasing. Data last updated 7/6/25 13:58






Description