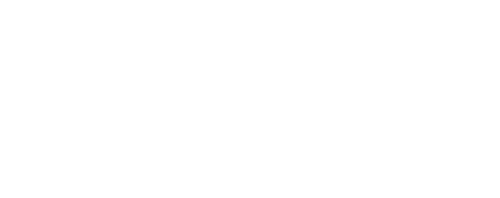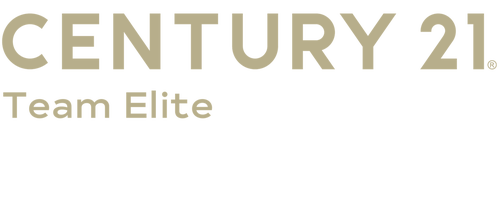


Listing Courtesy of: Heartland / Century 21 Team Elite / Gregory "Greg" Freeman
1005 E Normal Street Kirksville, MO 63501
Active (71 Days)
$235,000 (USD)
MLS #:
2566514
2566514
Taxes
$2,630
$2,630
Lot Size
1.1 acres
1.1 acres
Type
Single-Family Home
Single-Family Home
Year Built
1940
1940
School District
Other
Other
County
Adair County
Adair County
Community
Other
Other
Listed By
Gregory "Greg" Freeman, Century 21 Team Elite
Source
Heartland
Last checked Oct 10 2025 at 7:54 PM GMT+0000
Heartland
Last checked Oct 10 2025 at 7:54 PM GMT+0000
Bathroom Details
- Full Bathrooms: 3
- Half Bathroom: 1
Interior Features
- Ceiling Fan(s)
- Dishwasher
- Microwave
- Trash Compactor
- Cooktop
- Built-In Oven
- Wood Windows
- Walk-In Closet(s)
- Window Coverings
Lot Information
- City Lot
- Corner Lot
Property Features
- Fireplace: Living Room
- Fireplace: Family Room
- Fireplace: 3
- Fireplace: Library
Heating and Cooling
- Forced Air
- Electric
Basement Information
- Full
- Finished
Flooring
- Carpet
- Wood
- Tile
Exterior Features
- Wood Siding
- Stucco
- Brick/Mortar
- Roof: Composition
Utility Information
- Utilities: Upper Level
- Sewer: Public Sewer
School Information
- Elementary School: Ray Miller
- Middle School: William Matthew
- High School: Kirksville
Parking
- Detached
- Attached
- Garage Faces Rear
Living Area
- 4,888 sqft
Location
Estimated Monthly Mortgage Payment
*Based on Fixed Interest Rate withe a 30 year term, principal and interest only
Listing price
Down payment
%
Interest rate
%Mortgage calculator estimates are provided by C21 Team Elite and are intended for information use only. Your payments may be higher or lower and all loans are subject to credit approval.
Disclaimer: The information displayed on this page is confidential, proprietary, and copyrighted information of Heartland Multiple Listing Service, Inc. (“Heartland MLS”). © 2025 , Heartland Multiple Listing Service, Inc. Heartland MLS and Team Elite do not make any warranty or representation concerning the timeliness or accuracy of the information displayed herein. In consideration for the receipt of the information on this page, the recipient agrees to use the information solely for the private noncommercial purpose of identifying a property in which the recipient has a good faith interest in acquiring. Last Updated: 10/10/25 12:54





Description