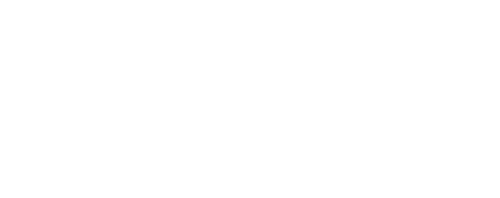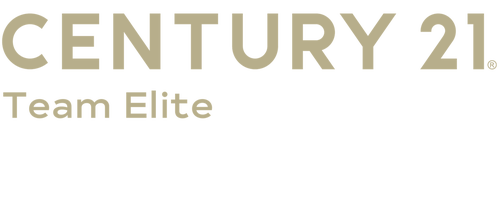


Listing Courtesy of: Heartland / Century 21 Team Elite / Gregory "Greg" Freeman / CENTURY 21 Team Elite / Melissa Purkapile
1602 E 7th Street Trenton, MO 64683
Pending (210 Days)
$220,000 (USD)
MLS #:
2577649
2577649
Taxes
$1,486
$1,486
Lot Size
0.3 acres
0.3 acres
Type
Single-Family Home
Single-Family Home
Year Built
1960
1960
Style
Traditional
Traditional
School District
Trenton R-Ix
Trenton R-Ix
County
Grundy County
Grundy County
Community
Other
Other
Listed By
Gregory "Greg" Freeman, Century 21 Team Elite
Melissa Purkapile, CENTURY 21 Team Elite
Melissa Purkapile, CENTURY 21 Team Elite
Source
Heartland
Last checked Oct 10 2025 at 7:54 PM GMT+0000
Heartland
Last checked Oct 10 2025 at 7:54 PM GMT+0000
Bathroom Details
- Full Bathrooms: 2
- Half Bathroom: 1
Interior Features
- Ceiling Fan(s)
- Dishwasher
- Refrigerator
- Built-In Electric Oven
- Thermal Windows
- Walk-In Closet(s)
Lot Information
- Corner Lot
Property Features
- Fireplace: Basement
- Fireplace: 1
Heating and Cooling
- Forced Air
- Electric
Basement Information
- Full
- Finished
- Concrete
Flooring
- Carpet
- Wood
Exterior Features
- Vinyl Siding
- Roof: Composition
Utility Information
- Utilities: Main Level, In Bathroom
- Sewer: Public Sewer
Parking
- Attached
- Garage Faces Front
Living Area
- 2,756 sqft
Location
Estimated Monthly Mortgage Payment
*Based on Fixed Interest Rate withe a 30 year term, principal and interest only
Listing price
Down payment
%
Interest rate
%Mortgage calculator estimates are provided by C21 Team Elite and are intended for information use only. Your payments may be higher or lower and all loans are subject to credit approval.
Disclaimer: The information displayed on this page is confidential, proprietary, and copyrighted information of Heartland Multiple Listing Service, Inc. (“Heartland MLS”). © 2025 , Heartland Multiple Listing Service, Inc. Heartland MLS and Team Elite do not make any warranty or representation concerning the timeliness or accuracy of the information displayed herein. In consideration for the receipt of the information on this page, the recipient agrees to use the information solely for the private noncommercial purpose of identifying a property in which the recipient has a good faith interest in acquiring. Last Updated: 10/10/25 12:54





Description