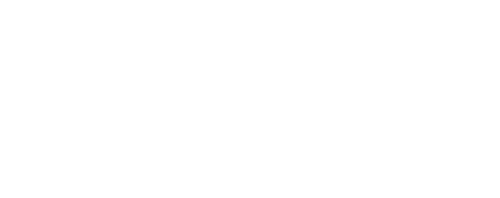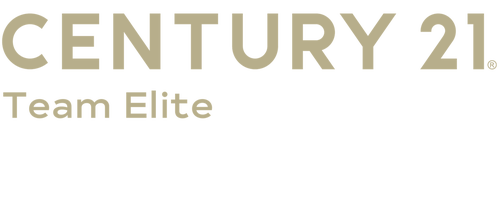
Sold
Listing Courtesy of: Heartland / Century 21 Team Elite / Gregory "Greg" Freeman / CENTURY 21 Team Elite / Melissa Purkapile - Contact: 660-358-4003
1713 Princeton Road Trenton, MO 64683
Sold (33 Days)
sold price not available
MLS #:
2482747
2482747
Taxes
$680
$680
Lot Size
6,970 SQFT
6,970 SQFT
Type
Single-Family Home
Single-Family Home
Year Built
1935
1935
School District
Trenton R-Ix
Trenton R-Ix
County
Grundy County
Grundy County
Community
Other
Other
Listed By
Gregory "Greg" Freeman, Century 21 Team Elite, Contact: 660-358-4003
Melissa Purkapile, CENTURY 21 Team Elite
Melissa Purkapile, CENTURY 21 Team Elite
Bought with
Donald Wilburn, Century 21 Team Elite
Donald Wilburn, Century 21 Team Elite
Source
Heartland
Last checked Oct 20 2025 at 9:23 PM GMT+0000
Heartland
Last checked Oct 20 2025 at 9:23 PM GMT+0000
Bathroom Details
- Full Bathrooms: 2
Interior Features
- Dishwasher
- Disposal
- Prt Window Cover
- Cooktop
- Built-In Oven
- Wood Windows
- Ceiling Fan(s)
- Storm Window(s)
- Exhaust Hood
Lot Information
- Corner Lot
- City Lot
Property Features
- Fireplace: Living Room
- Fireplace: 1
Heating and Cooling
- Forced Air
- Electric
Basement Information
- Full
- Unfinished
- Garage Entrance
Flooring
- Wood
Exterior Features
- Metal Siding
- Roof: Composition
Utility Information
- Utilities: In Bathroom, Main Level
- Sewer: City/Public
Parking
- Basement
Living Area
- 1,300 sqft
Additional Information: Team Elite | 660-358-4003
Disclaimer: The information displayed on this page is confidential, proprietary, and copyrighted information of Heartland Multiple Listing Service, Inc. (“Heartland MLS”). © 2025 , Heartland Multiple Listing Service, Inc. Heartland MLS and Team Elite do not make any warranty or representation concerning the timeliness or accuracy of the information displayed herein. In consideration for the receipt of the information on this page, the recipient agrees to use the information solely for the private noncommercial purpose of identifying a property in which the recipient has a good faith interest in acquiring. Last Updated: 10/20/25 14:23




