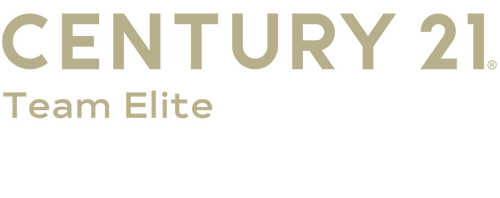
Listing Courtesy of: Heartland / Century 21 Team Elite / Gregory "Greg" Freeman / CENTURY 21 Team Elite / Melissa Purkapile - Contact: 660-358-4003
1745 Skier Point Trenton, MO 64683
Sold (36 Days)
sold price not available
MLS #:
2434191
2434191
Taxes
$1,216
$1,216
Lot Size
0.25 acres
0.25 acres
Type
Single-Family Home
Single-Family Home
Year Built
1971
1971
School District
Trenton R-Ix
Trenton R-Ix
County
Grundy County
Grundy County
Community
Other
Other
Listed By
Gregory "Greg" Freeman, Century 21 Team Elite, Contact: 660-358-4003
Melissa Purkapile, CENTURY 21 Team Elite
Melissa Purkapile, CENTURY 21 Team Elite
Bought with
Melissa Purkapile, Century 21 Team Elite
Melissa Purkapile, Century 21 Team Elite
Source
Heartland
Last checked May 11 2025 at 9:11 AM GMT+0000
Heartland
Last checked May 11 2025 at 9:11 AM GMT+0000
Bathroom Details
- Full Bathrooms: 2
- Half Bathroom: 1
Interior Features
- Ceiling Fan(s)
- Dishwasher
- Disposal
- Microwave
- Refrigerator
- Built-In Electric Oven
- Thermal Windows
Lot Information
- City Lot
Property Features
- Fireplace: 0
Heating and Cooling
- Forced Air
- Electric
Basement Information
- Full
Homeowners Association Information
- Dues: $75/Annually
Flooring
- Luxury Vinyl Plank
Exterior Features
- Vinyl Siding
- Roof: Composition
Utility Information
- Utilities: Off the Kitchen
- Sewer: City/Public
Parking
- Attached
Living Area
- 1,912 sqft
Additional Information: Team Elite | 660-358-4003
Disclaimer: The information displayed on this page is confidential, proprietary, and copyrighted information of Heartland Multiple Listing Service, Inc. (“Heartland MLS”). © 2025 , Heartland Multiple Listing Service, Inc. Heartland MLS and Team Elite do not make any warranty or representation concerning the timeliness or accuracy of the information displayed herein. In consideration for the receipt of the information on this page, the recipient agrees to use the information solely for the private noncommercial purpose of identifying a property in which the recipient has a good faith interest in acquiring. Last Updated: 5/11/25 02:11




