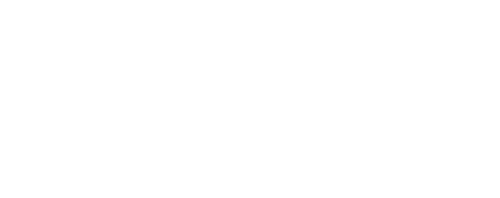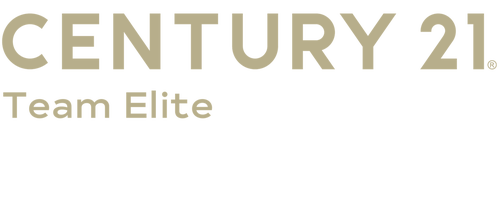


Listing Courtesy of: Heartland / Century 21 Team Elite / Gregory "Greg" Freeman / CENTURY 21 Team Elite / Melissa Purkapile
2101 Mariner Road Trenton, MO 64683
Pending (53 Days)
$375,000
MLS #:
2561753
2561753
Taxes
$2,710
$2,710
Lot Size
0.78 acres
0.78 acres
Type
Single-Family Home
Single-Family Home
Year Built
2004
2004
School District
Trenton R-Ix
Trenton R-Ix
County
Grundy County
Grundy County
Community
Other
Other
Listed By
Gregory "Greg" Freeman, Century 21 Team Elite
Melissa Purkapile, CENTURY 21 Team Elite
Melissa Purkapile, CENTURY 21 Team Elite
Source
Heartland
Last checked Aug 29 2025 at 11:35 AM GMT+0000
Heartland
Last checked Aug 29 2025 at 11:35 AM GMT+0000
Bathroom Details
- Full Bathrooms: 3
Interior Features
- Ceiling Fan(s)
- Dishwasher
- Disposal
- Microwave
- Refrigerator
- Built-In Electric Oven
- Thermal Windows
Lot Information
- City Limits
Property Features
- Fireplace: 0
Heating and Cooling
- Forced Air
- Electric
Basement Information
- Full
- Walk-Out Access
Homeowners Association Information
- Dues: $100/Annually
Flooring
- Carpet
- Tile
Exterior Features
- Other
- Brick/Mortar
- Roof: Composition
Utility Information
- Utilities: Off the Kitchen, Laundry Room
- Sewer: Public Sewer
Parking
- Attached
Living Area
- 3,440 sqft
Location
Estimated Monthly Mortgage Payment
*Based on Fixed Interest Rate withe a 30 year term, principal and interest only
Listing price
Down payment
%
Interest rate
%Mortgage calculator estimates are provided by C21 Team Elite and are intended for information use only. Your payments may be higher or lower and all loans are subject to credit approval.
Disclaimer: The information displayed on this page is confidential, proprietary, and copyrighted information of Heartland Multiple Listing Service, Inc. (“Heartland MLS”). © 2025 , Heartland Multiple Listing Service, Inc. Heartland MLS and Team Elite do not make any warranty or representation concerning the timeliness or accuracy of the information displayed herein. In consideration for the receipt of the information on this page, the recipient agrees to use the information solely for the private noncommercial purpose of identifying a property in which the recipient has a good faith interest in acquiring. Last Updated: 8/29/25 04:35





Description