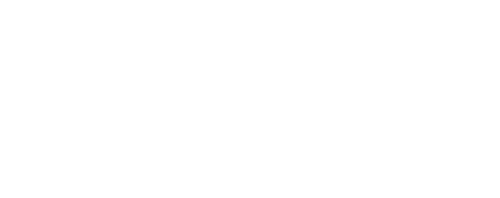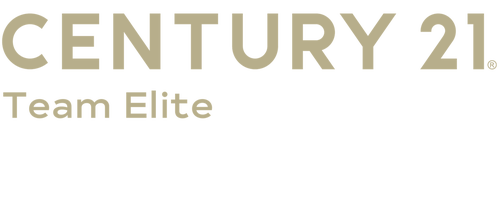
Listing Courtesy of: Heartland / Century 21 Team Elite / Gregory "Greg" Freeman / CENTURY 21 Team Elite / Melissa Purkapile - Contact: 660-358-4003
709 W Crowder Road Trenton, MO 64683
Sold (223 Days)
sold price not available
MLS #:
2435397
2435397
Taxes
$521
$521
Lot Size
0.31 acres
0.31 acres
Type
Single-Family Home
Single-Family Home
Year Built
1900
1900
School District
Trenton R-Ix
Trenton R-Ix
County
Grundy County
Grundy County
Community
Other
Other
Listed By
Gregory "Greg" Freeman, Century 21 Team Elite, Contact: 660-358-4003
Melissa Purkapile, CENTURY 21 Team Elite
Melissa Purkapile, CENTURY 21 Team Elite
Bought with
Kyle Sharp, Platinum Realty
Kyle Sharp, Platinum Realty
Source
Heartland
Last checked Sep 18 2025 at 11:47 AM GMT+0000
Heartland
Last checked Sep 18 2025 at 11:47 AM GMT+0000
Bathroom Details
- Full Bathrooms: 2
- Half Bathroom: 1
Interior Features
- Dishwasher
- Microwave
- Pantry
- Refrigerator
- Built-In Electric Oven
- Thermal Windows
- Ceiling Fan(s)
- Walk-In Closet(s)
- Custom Cabinets
Lot Information
- Corner Lot
- City Limits
Property Features
- Fireplace: 0
Heating and Cooling
- Forced Air
- Electric
Basement Information
- Unfinished
- Full
Flooring
- Carpet
- Luxury Vinyl Plank
Exterior Features
- Cedar
- Roof: Composition
Utility Information
- Utilities: Laundry Closet, Upper Level
- Sewer: City/Public
Parking
- Off Street
Living Area
- 1,792 sqft
Additional Information: Team Elite | 660-358-4003
Disclaimer: The information displayed on this page is confidential, proprietary, and copyrighted information of Heartland Multiple Listing Service, Inc. (“Heartland MLS”). © 2025 , Heartland Multiple Listing Service, Inc. Heartland MLS and Team Elite do not make any warranty or representation concerning the timeliness or accuracy of the information displayed herein. In consideration for the receipt of the information on this page, the recipient agrees to use the information solely for the private noncommercial purpose of identifying a property in which the recipient has a good faith interest in acquiring. Last Updated: 9/18/25 04:47




