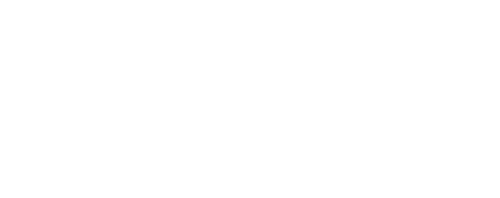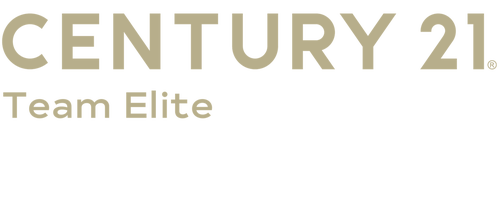
Listing Courtesy of: Heartland / Century 21 Team Elite / Melissa Purkapile / CENTURY 21 Team Elite / Gregory "Greg" Freeman - Contact: 660-359-1101
801 E 6th Street Trenton, MO 64683
Sold (113 Days)
sold price not available
MLS #:
2469950
2469950
Taxes
$852
$852
Lot Size
0.54 acres
0.54 acres
Type
Single-Family Home
Single-Family Home
Year Built
1900
1900
School District
Trenton R-Ix
Trenton R-Ix
County
Grundy County
Grundy County
Community
Other
Other
Listed By
Melissa Purkapile, Century 21 Team Elite, Contact: 660-359-1101
Gregory "Greg" Freeman, CENTURY 21 Team Elite
Gregory "Greg" Freeman, CENTURY 21 Team Elite
Bought with
Greg Freeman, Century 21 Team Elite
Greg Freeman, Century 21 Team Elite
Source
Heartland
Last checked Sep 18 2025 at 9:42 AM GMT+0000
Heartland
Last checked Sep 18 2025 at 9:42 AM GMT+0000
Bathroom Details
- Full Bathrooms: 2
Interior Features
- Dishwasher
- Microwave
- Painted Cabinets
- Thermal Windows
- Ceiling Fan(s)
- Gas Range
Lot Information
- Corner Lot
Property Features
- Fireplace: 0
Heating and Cooling
- Forced Air
- Electric
Basement Information
- Partial
- Unfinished
Flooring
- Tile
- Luxury Vinyl Plank
Exterior Features
- Vinyl Siding
- Roof: Composition
Utility Information
- Utilities: Main Level
- Sewer: City/Public
Parking
- Attached
Living Area
- 1,664 sqft
Additional Information: Team Elite | 660-359-1101
Disclaimer: The information displayed on this page is confidential, proprietary, and copyrighted information of Heartland Multiple Listing Service, Inc. (“Heartland MLS”). © 2025 , Heartland Multiple Listing Service, Inc. Heartland MLS and Team Elite do not make any warranty or representation concerning the timeliness or accuracy of the information displayed herein. In consideration for the receipt of the information on this page, the recipient agrees to use the information solely for the private noncommercial purpose of identifying a property in which the recipient has a good faith interest in acquiring. Last Updated: 9/18/25 02:42




