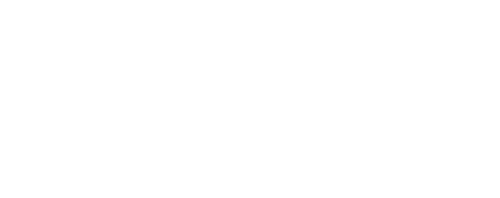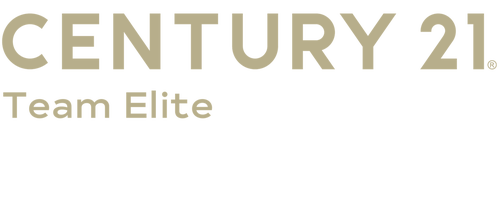
Sold
Listing Courtesy of: Heartland / Century 21 Team Elite / Melissa Purkapile / CENTURY 21 Team Elite / Gregory "Greg" Freeman - Contact: 660-359-1101
89 SW 62nd Avenue Trenton, MO 64683
Sold (20 Days)
sold price not available
MLS #:
2436533
2436533
Taxes
$1,087
$1,087
Lot Size
20 acres
20 acres
Type
Single-Family Home
Single-Family Home
Year Built
1963
1963
School District
Trenton R-Ix
Trenton R-Ix
County
Grundy County
Grundy County
Community
Other
Other
Listed By
Melissa Purkapile, Century 21 Team Elite, Contact: 660-359-1101
Gregory "Greg" Freeman, CENTURY 21 Team Elite
Gregory "Greg" Freeman, CENTURY 21 Team Elite
Bought with
Melissa Purkapile, Century 21 Team Elite
Melissa Purkapile, Century 21 Team Elite
Source
Heartland
Last checked Oct 22 2025 at 2:45 PM GMT+0000
Heartland
Last checked Oct 22 2025 at 2:45 PM GMT+0000
Bathroom Details
- Full Bathroom: 1
- Half Bathroom: 1
Interior Features
- Dishwasher
- Pantry
- Double Oven
- Thermal Windows
- Built-In Oven
- Ceiling Fan(s)
- Kitchen Island
- Gas Range
- Custom Cabinets
Lot Information
- Acreage
Property Features
- Fireplace: 0
Heating and Cooling
- Propane Rented
- Forced Air
- Electric
Basement Information
- Crawl Space
- Full
Flooring
- Carpet
- Wood
- Luxury Vinyl Plank
Exterior Features
- Metal Siding
- Roof: Metal
Utility Information
- Utilities: In Bathroom, Main Level
- Sewer: Lagoon
Parking
- Detached
Living Area
- 2,568 sqft
Additional Information: Team Elite | 660-359-1101
Disclaimer: The information displayed on this page is confidential, proprietary, and copyrighted information of Heartland Multiple Listing Service, Inc. (“Heartland MLS”). © 2025 , Heartland Multiple Listing Service, Inc. Heartland MLS and Team Elite do not make any warranty or representation concerning the timeliness or accuracy of the information displayed herein. In consideration for the receipt of the information on this page, the recipient agrees to use the information solely for the private noncommercial purpose of identifying a property in which the recipient has a good faith interest in acquiring. Last Updated: 10/22/25 07:45




